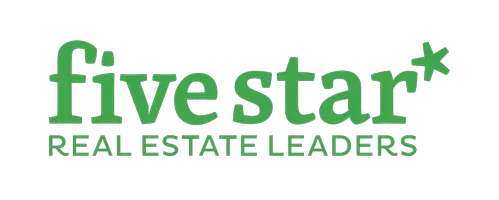3391 Maple Street Holland, MI 49424
1 Bed
2 Baths
2,208 SqFt
UPDATED:
Key Details
Property Type Single Family Home
Sub Type Single Family Residence
Listing Status Active
Purchase Type For Sale
Square Footage 2,208 sqft
Price per Sqft $951
Municipality Park Twp
MLS Listing ID 24053145
Style Traditional
Bedrooms 1
Full Baths 2
HOA Fees $550
HOA Y/N true
Year Built 2016
Annual Tax Amount $14,267
Tax Year 2023
Lot Size 9,509 Sqft
Acres 0.22
Lot Dimensions 50 x 191
Property Sub-Type Single Family Residence
Property Description
- Upon request, listing agent can supply a report from Peterson and Vandenberg Environmental pertaining to the site and any possible erosion. - In documents section on the MLS, the health department has approved the ability to add 2 additonal bedrooms and an additional full bathroom to the existing septic system without any repairs or construction needed.
- Upon request, listing agent can supply a report from Peterson and Vandenberg Environmental pertaining to the site and any possible erosion.
Location
State MI
County Ottawa
Area Holland/Saugatuck - H
Direction US-31 to Quincy St, W to Lakeshore Ave, S to North St, W to Maple St, to home.
Body of Water Lake Michigan
Rooms
Basement Full
Interior
Interior Features Ceiling Fan(s), Central Vacuum, Garage Door Opener, Center Island
Heating Forced Air
Cooling Central Air
Flooring Wood
Fireplaces Number 3
Fireplaces Type Family Room, Living Room, Primary Bedroom
Fireplace true
Window Features Screens,Window Treatments
Appliance Humidifier, Built-In Gas Oven, Cooktop, Dishwasher, Disposal, Dryer, Microwave, Refrigerator, Washer, Water Softener Owned
Laundry Other
Exterior
Parking Features Attached
Garage Spaces 2.0
Utilities Available Natural Gas Available
Amenities Available Beach Area
Waterfront Description Lake
View Y/N No
Roof Type Composition
Street Surface Paved
Porch 3 Season Room, Deck, Patio
Garage Yes
Building
Lot Description Cul-De-Sac
Story 2
Sewer Septic Tank
Water Well
Architectural Style Traditional
Structure Type Vinyl Siding
New Construction No
Schools
School District West Ottawa
Others
HOA Fee Include Other
Tax ID 70-15-09-348-032
Acceptable Financing Cash, Conventional
Listing Terms Cash, Conventional
Virtual Tour https://www.propertypanorama.com/instaview/wmlar/24053145






